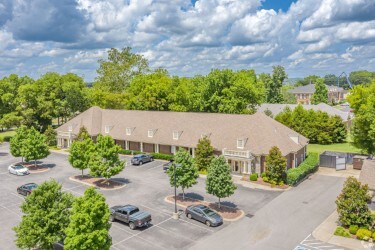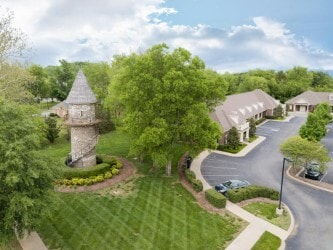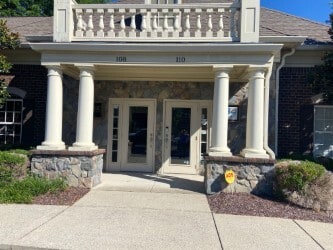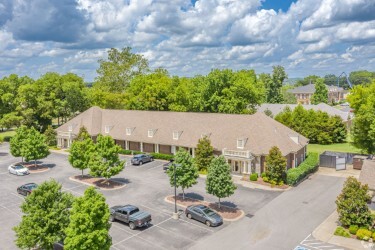thank you

Your email has been sent.

1531 Hunt Club Blvd 3,954 SF of Office Space Available in Gallatin, TN 37066




ALL AVAILABLE SPACE(1)
Display Rental Rate as
- SPACE
- SIZE
- TERM
- RENTAL RATE
- SPACE USE
- CONDITION
- AVAILABLE
- Fully Built-Out as Standard Office
- 10 Private Offices
- Reception Area
- Private Restrooms
- Fits 10 - 32 People
- 1 Conference Room
- Print/Copy Room
| Space | Size | Term | Rental Rate | Space Use | Condition | Available |
| 1st Floor, Ste 220 | 3,954 SF | Negotiable | Upon Request Upon Request Upon Request Upon Request Upon Request Upon Request | Office | Full Build-Out | 30 Days |
1st Floor, Ste 220
| Size |
| 3,954 SF |
| Term |
| Negotiable |
| Rental Rate |
| Upon Request Upon Request Upon Request Upon Request Upon Request Upon Request |
| Space Use |
| Office |
| Condition |
| Full Build-Out |
| Available |
| 30 Days |
1 of 1
VIDEOS
MATTERPORT 3D EXTERIOR
MATTERPORT 3D TOUR
PHOTOS
STREET VIEW
STREET
MAP
1st Floor, Ste 220
| Size | 3,954 SF |
| Term | Negotiable |
| Rental Rate | Upon Request |
| Space Use | Office |
| Condition | Full Build-Out |
| Available | 30 Days |
- Fully Built-Out as Standard Office
- Fits 10 - 32 People
- 10 Private Offices
- 1 Conference Room
- Reception Area
- Print/Copy Room
- Private Restrooms
FEATURES AND AMENITIES
- Central Heating
- Partitioned Offices
- Plug & Play
- Hardwood Floors
- Air Conditioning
PROPERTY FACTS
Building Type
Office
Year Built
2008
Building Height
1 Story
Building Size
9,720 SF
Building Class
B
Typical Floor Size
3,682 SF
Parking
70 Surface Parking Spaces
Covered Parking
1 of 9
VIDEOS
MATTERPORT 3D EXTERIOR
MATTERPORT 3D TOUR
PHOTOS
STREET VIEW
STREET
MAP
Presented by

1531 Hunt Club Blvd
Hmm, there seems to have been an error sending your message. Please try again.
Thanks! Your message was sent.





