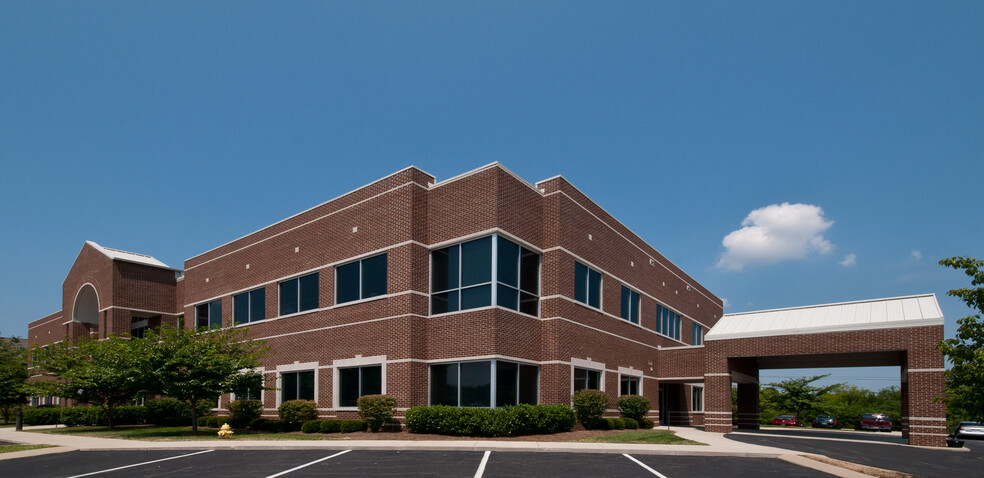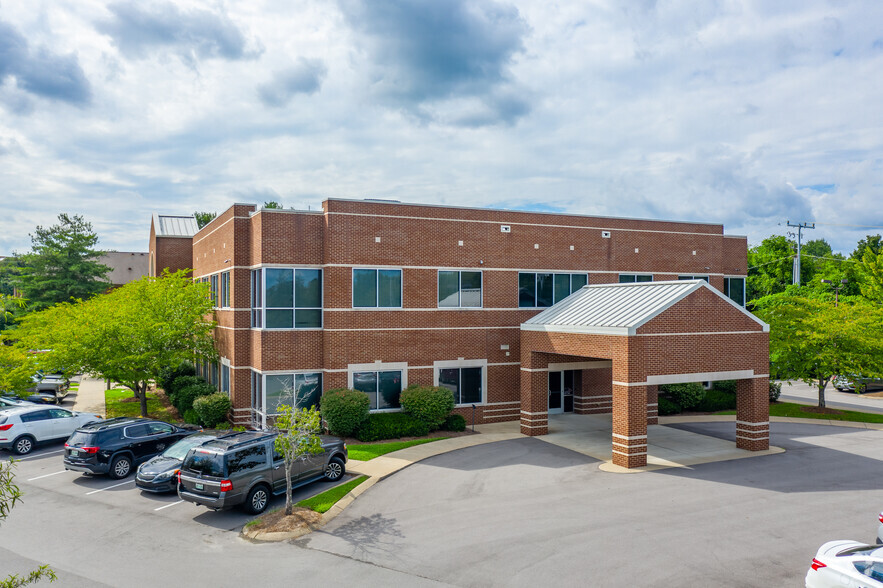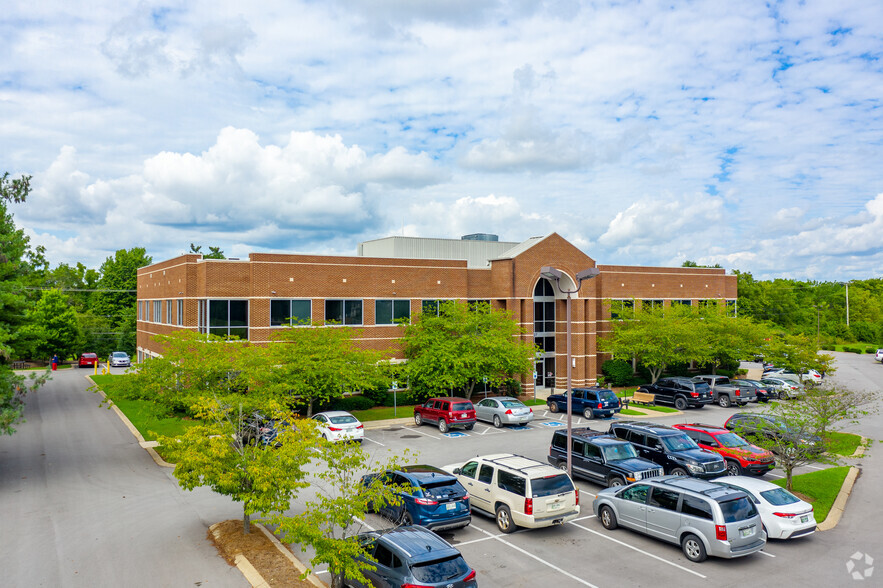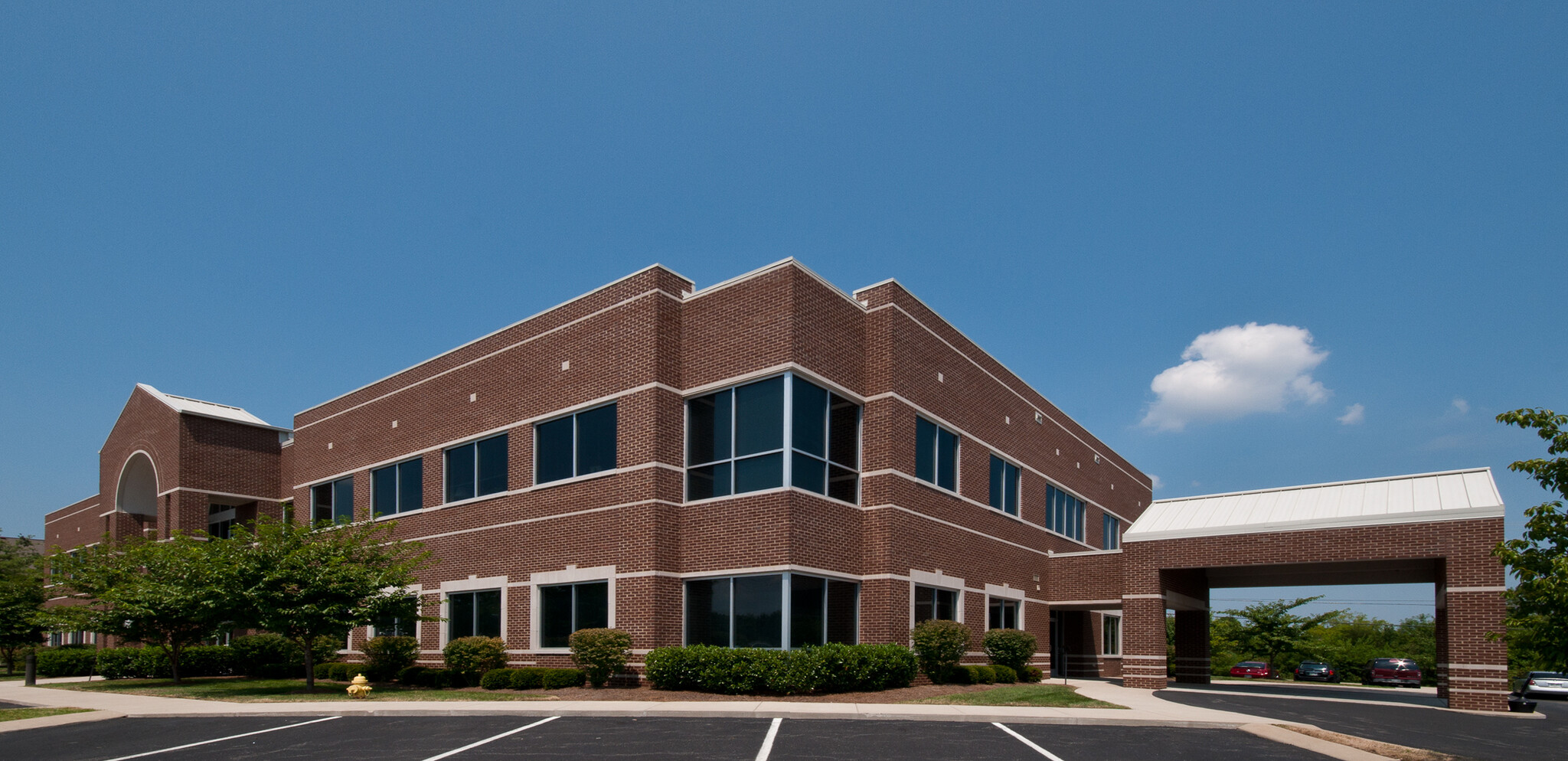thank you

Your email has been sent.

Glen Oaks Center 107 Glen Oak Blvd 4,100 - 8,264 SF of Medical Space Available in Hendersonville, TN 37075




Highlights
- Convenient to Restaurants, Retail and Banks
All Available Spaces(2)
Display Rental Rate as
- Space
- Size
- Term
- Rental Rate
- Space Use
- Condition
- Available
Second Generation Medical Office Space.
- Lease rate does not include utilities, property expenses or building services
- Can be combined with additional space(s) for up to 8,264 SF of adjacent space
- Reception Area
- Drop Ceilings
- Fully Built-Out as Health Care Space
- Laboratory
- Kitchen
- Lease rate does not include utilities, property expenses or building services
- Can be combined with additional space(s) for up to 8,264 SF of adjacent space
- Reception Area
- Security System
- Drop Ceilings
- Emergency Lighting
- Smoke Detector
- Fully Built-Out as Standard Medical Space
- Laboratory
- Private Restrooms
- Corner Space
- After Hours HVAC Available
- Common Parts WC Facilities
- Wheelchair Accessible
| Space | Size | Term | Rental Rate | Space Use | Condition | Available |
| 2nd Floor, Ste 200 | 4,164 SF | 5 Years | $22.00 /SF/YR $1.83 /SF/MO $236.81 /m²/YR $19.73 /m²/MO $7,634 /MO $91,608 /YR | Medical | Full Build-Out | Now |
| 2nd Floor, Ste 201B | 4,100 SF | 5-10 Years | $22.00 /SF/YR $1.83 /SF/MO $236.81 /m²/YR $19.73 /m²/MO $7,517 /MO $90,200 /YR | Medical | Full Build-Out | Now |
2nd Floor, Ste 200
| Size |
| 4,164 SF |
| Term |
| 5 Years |
| Rental Rate |
| $22.00 /SF/YR $1.83 /SF/MO $236.81 /m²/YR $19.73 /m²/MO $7,634 /MO $91,608 /YR |
| Space Use |
| Medical |
| Condition |
| Full Build-Out |
| Available |
| Now |
2nd Floor, Ste 201B
| Size |
| 4,100 SF |
| Term |
| 5-10 Years |
| Rental Rate |
| $22.00 /SF/YR $1.83 /SF/MO $236.81 /m²/YR $19.73 /m²/MO $7,517 /MO $90,200 /YR |
| Space Use |
| Medical |
| Condition |
| Full Build-Out |
| Available |
| Now |
2nd Floor, Ste 200
| Size | 4,164 SF |
| Term | 5 Years |
| Rental Rate | $22.00 /SF/YR |
| Space Use | Medical |
| Condition | Full Build-Out |
| Available | Now |
Second Generation Medical Office Space.
- Lease rate does not include utilities, property expenses or building services
- Fully Built-Out as Health Care Space
- Can be combined with additional space(s) for up to 8,264 SF of adjacent space
- Laboratory
- Reception Area
- Kitchen
- Drop Ceilings
1 of 1
Videos
Matterport 3D Exterior
Matterport 3D Tour
Photos
Street View
Street
Map
2nd Floor, Ste 201B
| Size | 4,100 SF |
| Term | 5-10 Years |
| Rental Rate | $22.00 /SF/YR |
| Space Use | Medical |
| Condition | Full Build-Out |
| Available | Now |
- Lease rate does not include utilities, property expenses or building services
- Fully Built-Out as Standard Medical Space
- Can be combined with additional space(s) for up to 8,264 SF of adjacent space
- Laboratory
- Reception Area
- Private Restrooms
- Security System
- Corner Space
- Drop Ceilings
- After Hours HVAC Available
- Emergency Lighting
- Common Parts WC Facilities
- Smoke Detector
- Wheelchair Accessible
Property Overview
Professionally Managed Medical Office Building with Existing Built-Out Floor Plan. Property is located across the Street from Hendersonville Medical Center. Perfectly Situated 1 Block South of Vietnam Veterans Bypass.
Property Facts
Building Type
Office
Year Built
2007
Building Height
2 Stories
Building Size
31,858 SF
Building Class
A
Typical Floor Size
14,016 SF
Parking
118 Surface Parking Spaces
1 of 8
Videos
Matterport 3D Exterior
Matterport 3D Tour
Photos
Street View
Street
Map
Presented by

Glen Oaks Center | 107 Glen Oak Blvd
Hmm, there seems to have been an error sending your message. Please try again.
Thanks! Your message was sent.





